Dear Members
We would like to show you what has been happening behind the scenes of the Club.
Our Rebuild Committee has had lengthy discussions with the City Council and the HRLFC Executive Committee to filter all the necessities of a new clubroom. It has been a fast-moving project once we settled our building status and are now looking to the future.
Below are concept drawing of what we would like the clubrooms to look like. These Drawings show the proposed exterior renderings.
We are excited to be working with Weir Architecture Ltd (www.weirarchiture.nz) who have prepared these drawings.
Watch this space to see our ever-changing Club and what we have installed for the future.

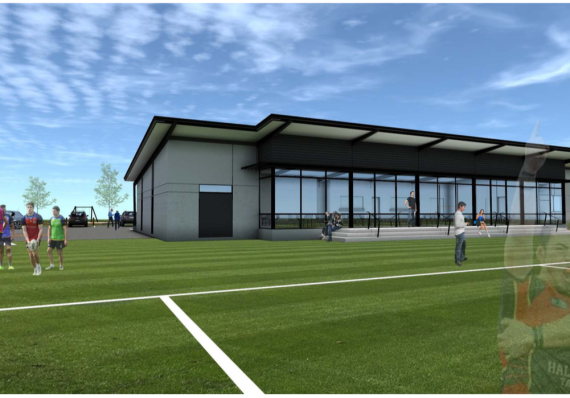
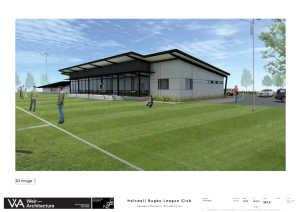
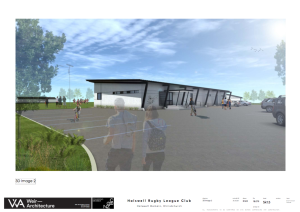
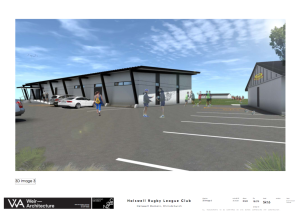
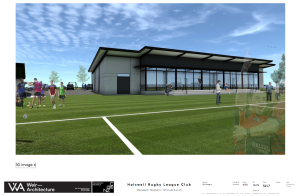





 Halswell is the only Rugby League Club in Canterbury to be awarded the Gold ClubMark. ClubMark signals to the wider community that the club is well organised, well resourced, with systems in place that will assist with all volunteer positions within the club.
Halswell is the only Rugby League Club in Canterbury to be awarded the Gold ClubMark. ClubMark signals to the wider community that the club is well organised, well resourced, with systems in place that will assist with all volunteer positions within the club.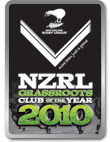
No comments so far
Leave a Comment